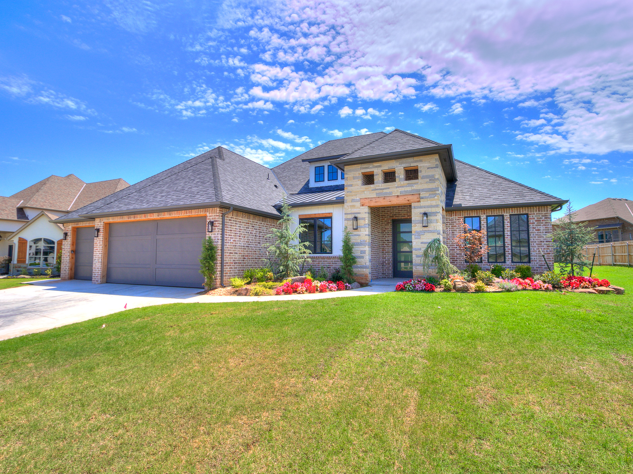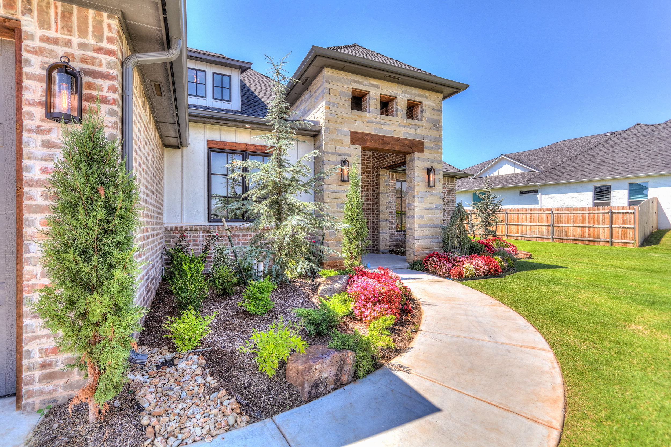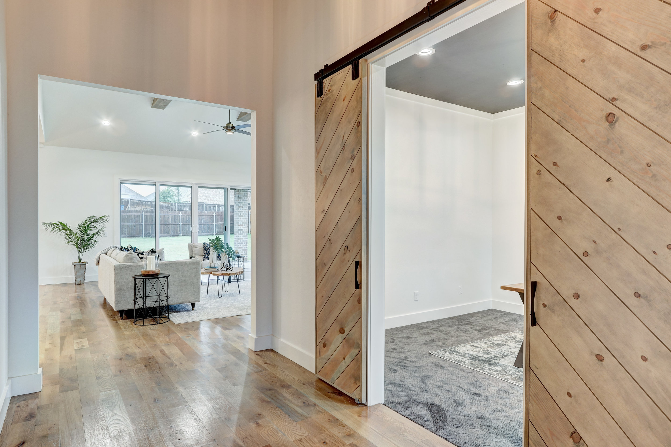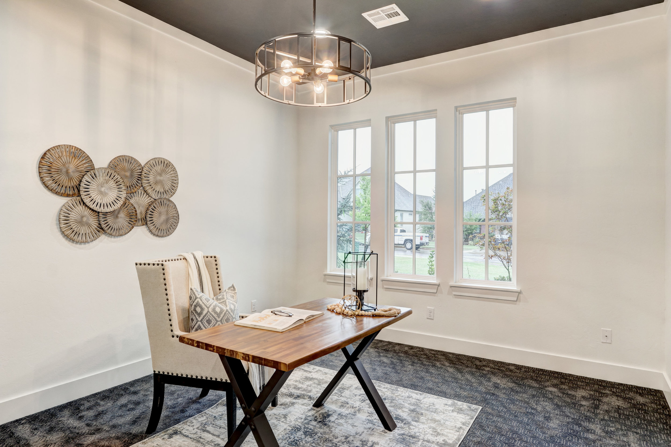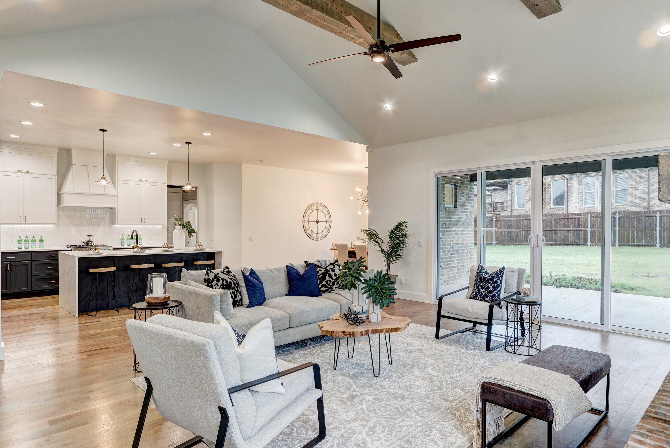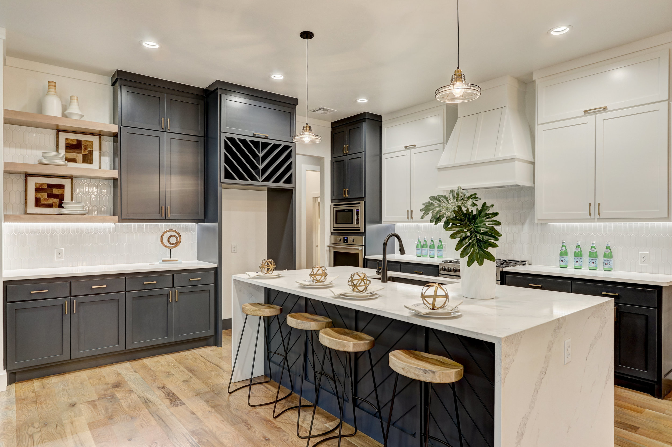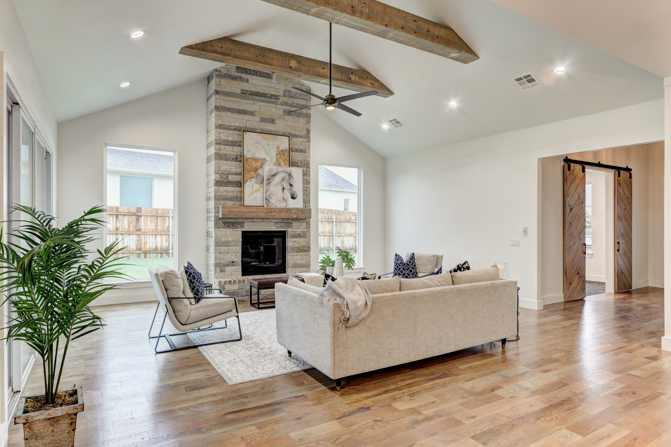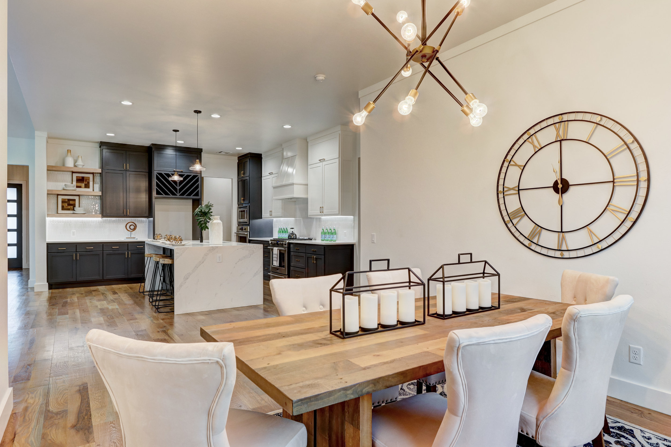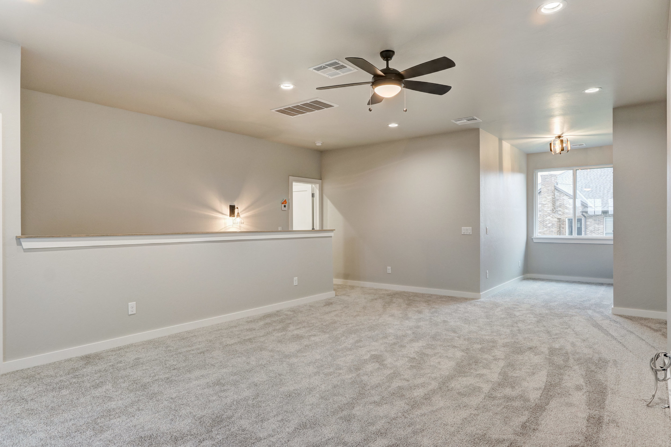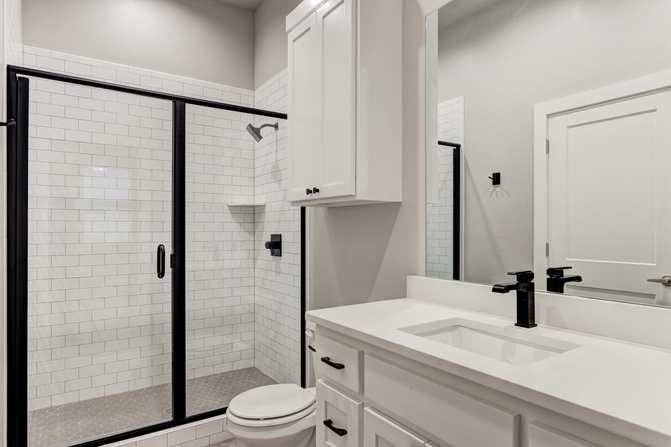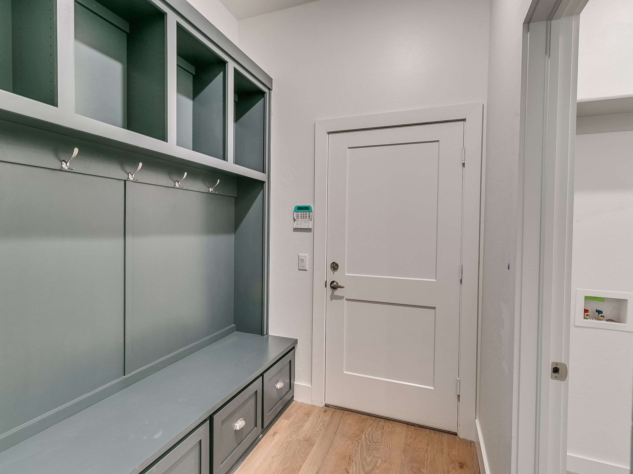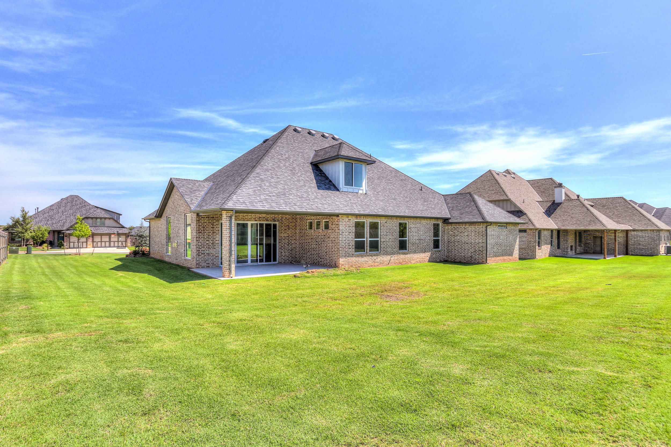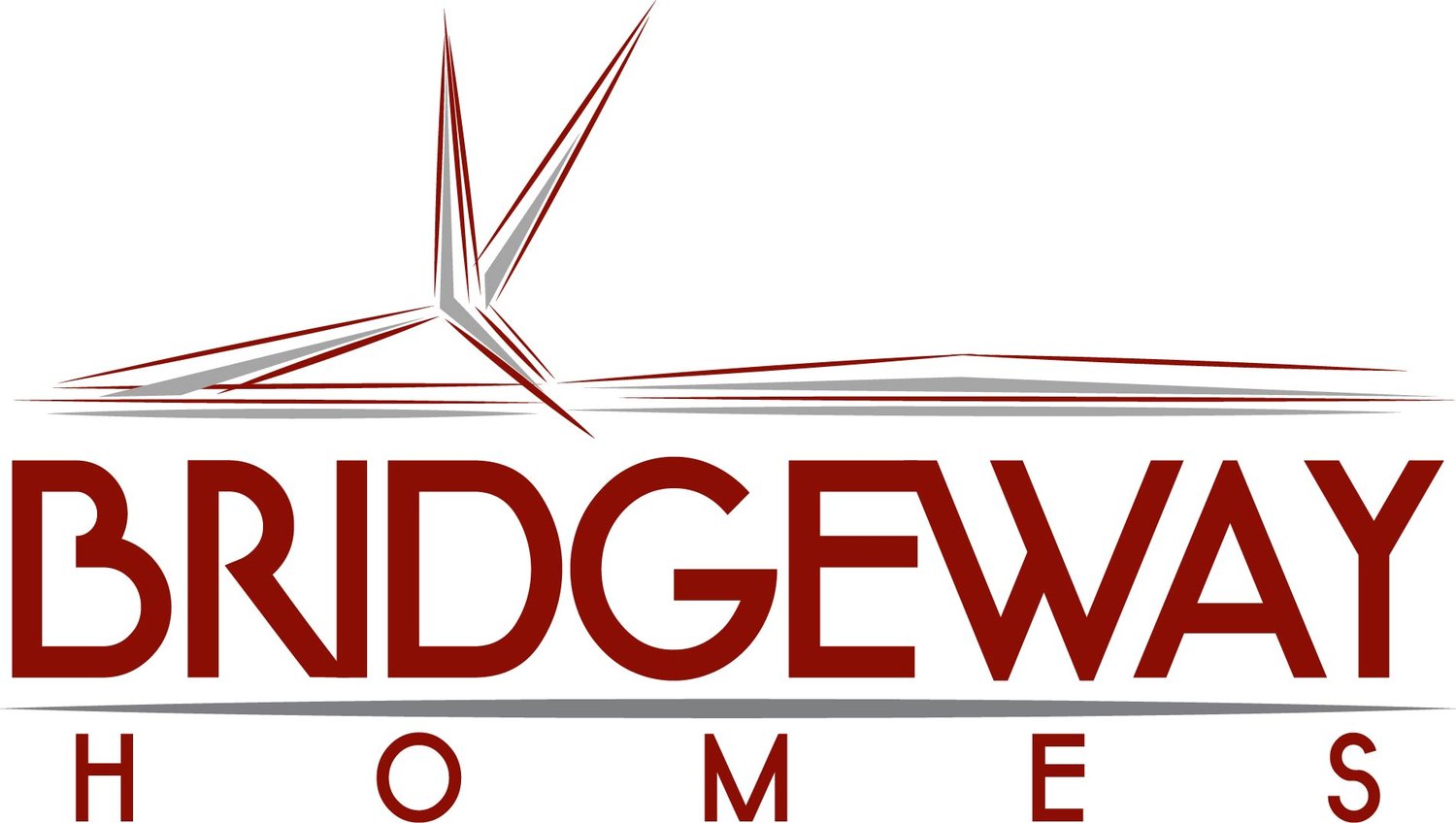5 Bedrooms, 4 Bathrooms, 3,751 sq ft
Another fantastic custom plan by Bridgeway Homes that provides flexible space for all of your family's needs. The beautiful modern farmhouse kitchen is the centerpiece, featuring an oversized island that is ideal for gathering around with friends or preparing all of your gourmet meals. A walk in pantry with a counter top space to help keep your counters clean and neat. Vintage style lighting, stunning hardwood floors and hand crafted beams create a luxurious feel throughout. The master suite offers a true retreat from life outside with a relaxing free standing tub and spa style shower. Guest bedrooms downstairs offer in-law space with private bath and roomy "kid's" bedrooms, plus a home office/study. The spacious upstairs with full bath can be a 5th bedroom/guest space, or a terrific media room for games and movie nights! Neighborhood elementary school, pool, clubhouse, playground and fishing lake make Twin Bridges the addition you want to be in. Don't miss this one!
