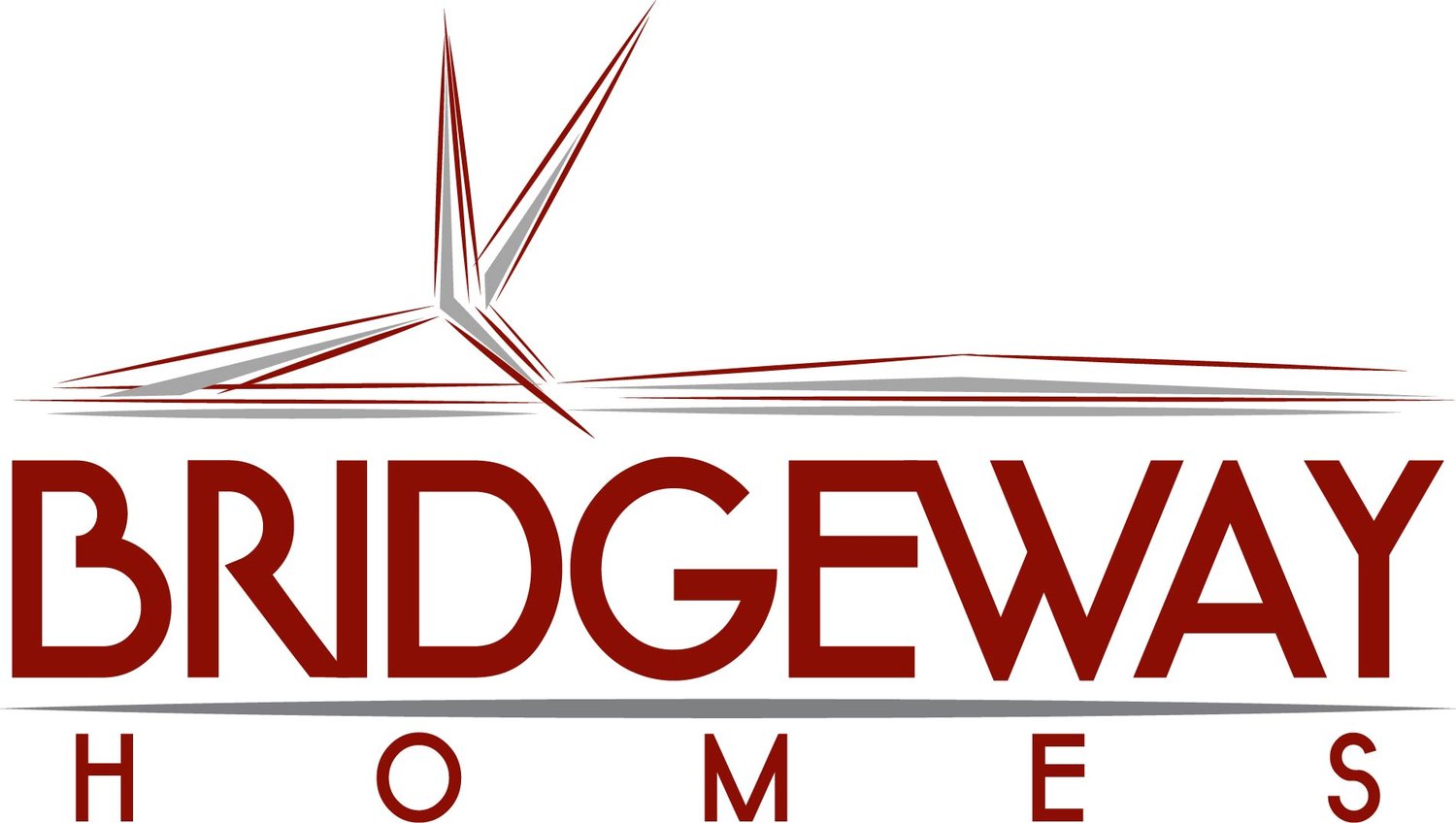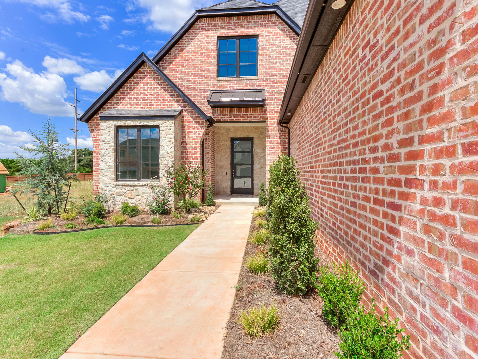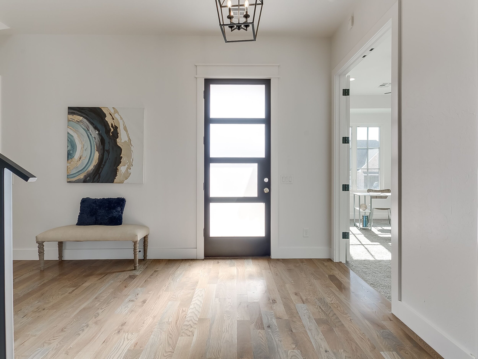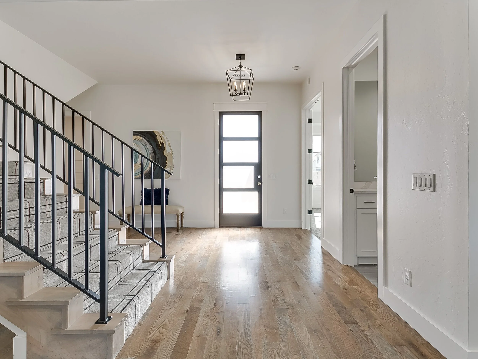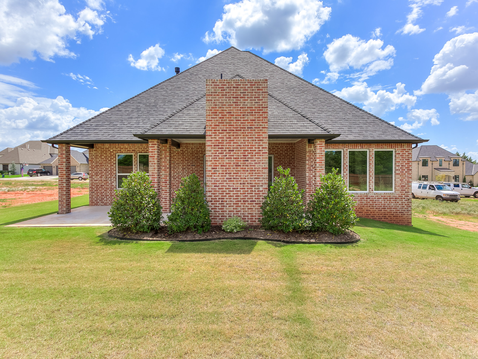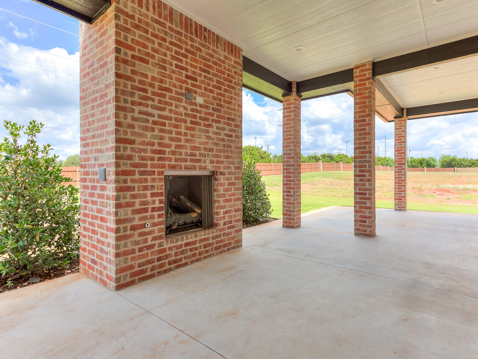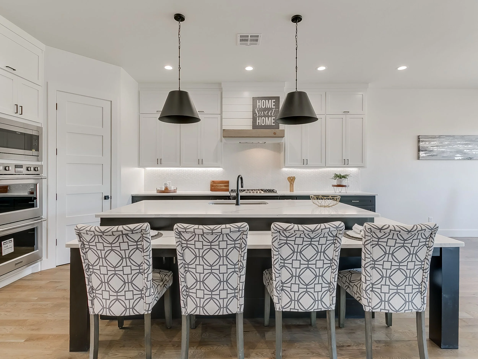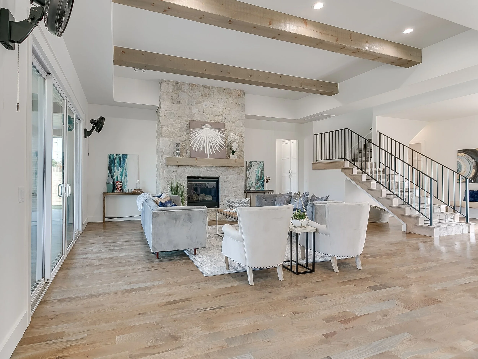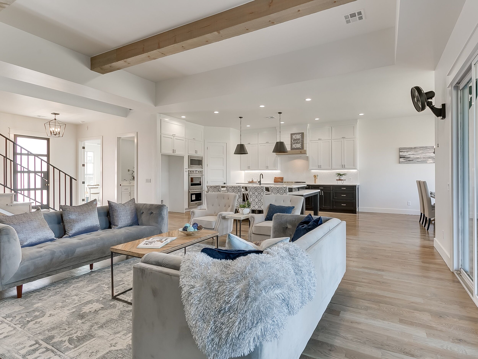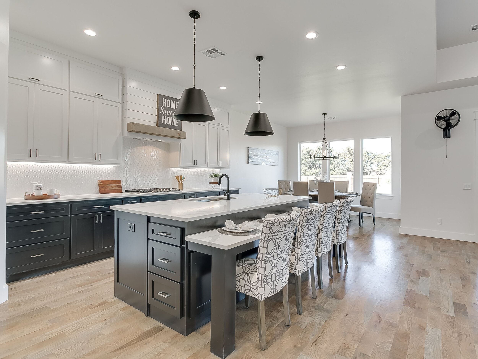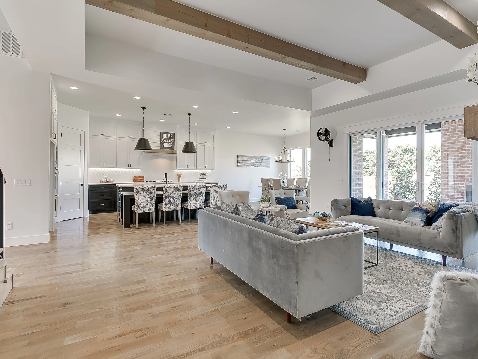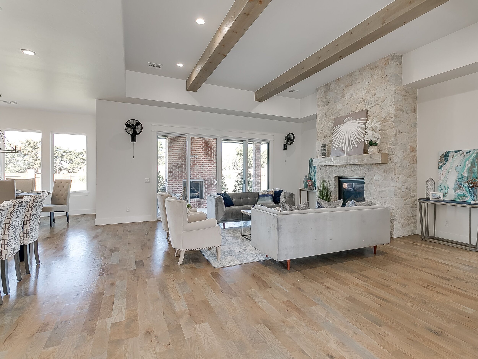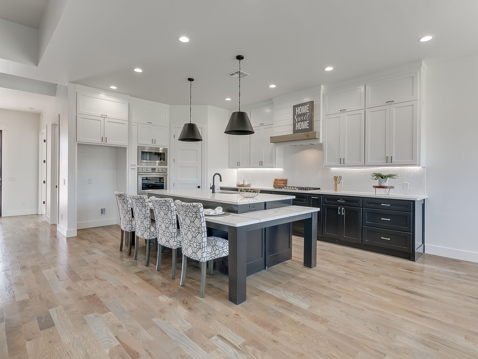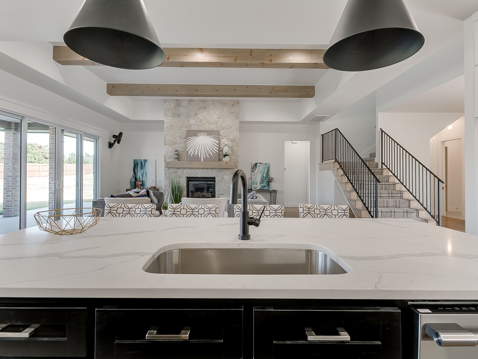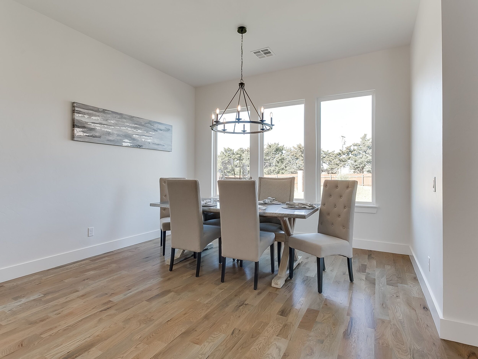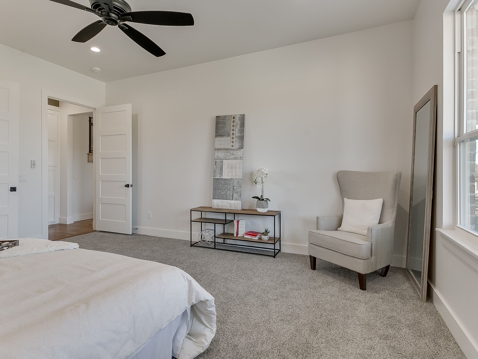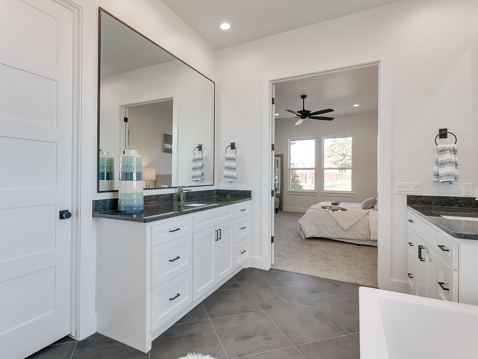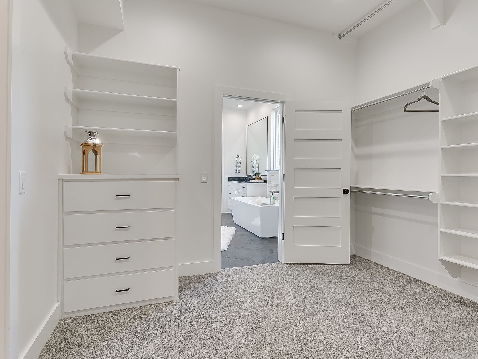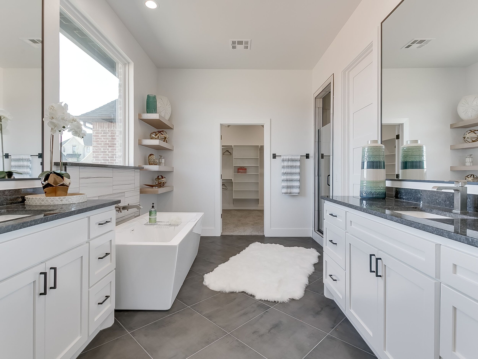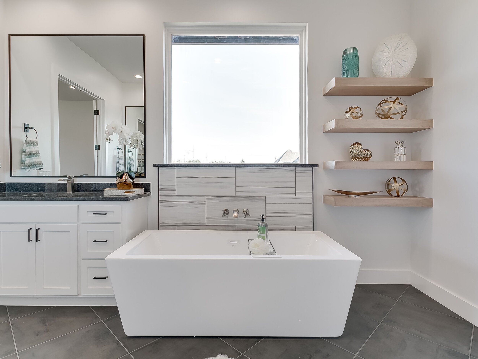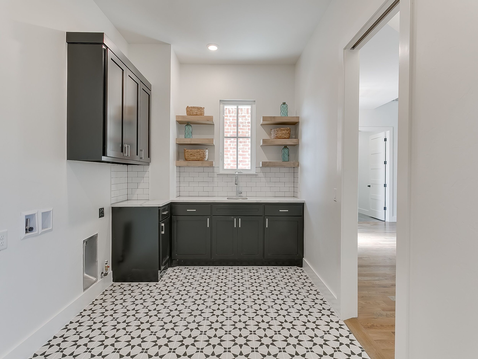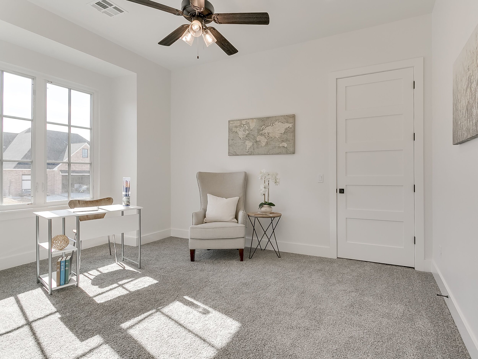$499,900 3 Bed / 3 Bath / Optional Flex Room for 4th Bed or Study
3,136 ft
GORGEOUS new home! This well designed open floor plan offers timeless hardwood floors that greet you when you enter the home. Black wrought iron railing on the stairs tie in with the sleek black & white style throughout the home. The stunning kitchen boasts an over-sized two tiered island, gorgeous quartz counter tops, unique geometrical backsplash, tons of cabinets & stainless steel appliances. The floor to ceiling stone fireplace w/ custom mantle creates a warm & inviting atmosphere. The master en-suite offers two large separate vanities w/ black granite, gorgeous freestanding tub and huge designer shower. The large master closet leads into a beautiful laundry room with stylish tile floors, sink, floating shelves, lots of cabinets and counter space. The study/flex room (could also be a 4th bedroom) and full bath are just off the entryway of the home. Upstairs offers a cozy bonus room, 2 bedrooms & a large Jack & Jill bath. A fireplace on the patio sets the mood for entertaining.
MUST SEE!
Click Images Below…
